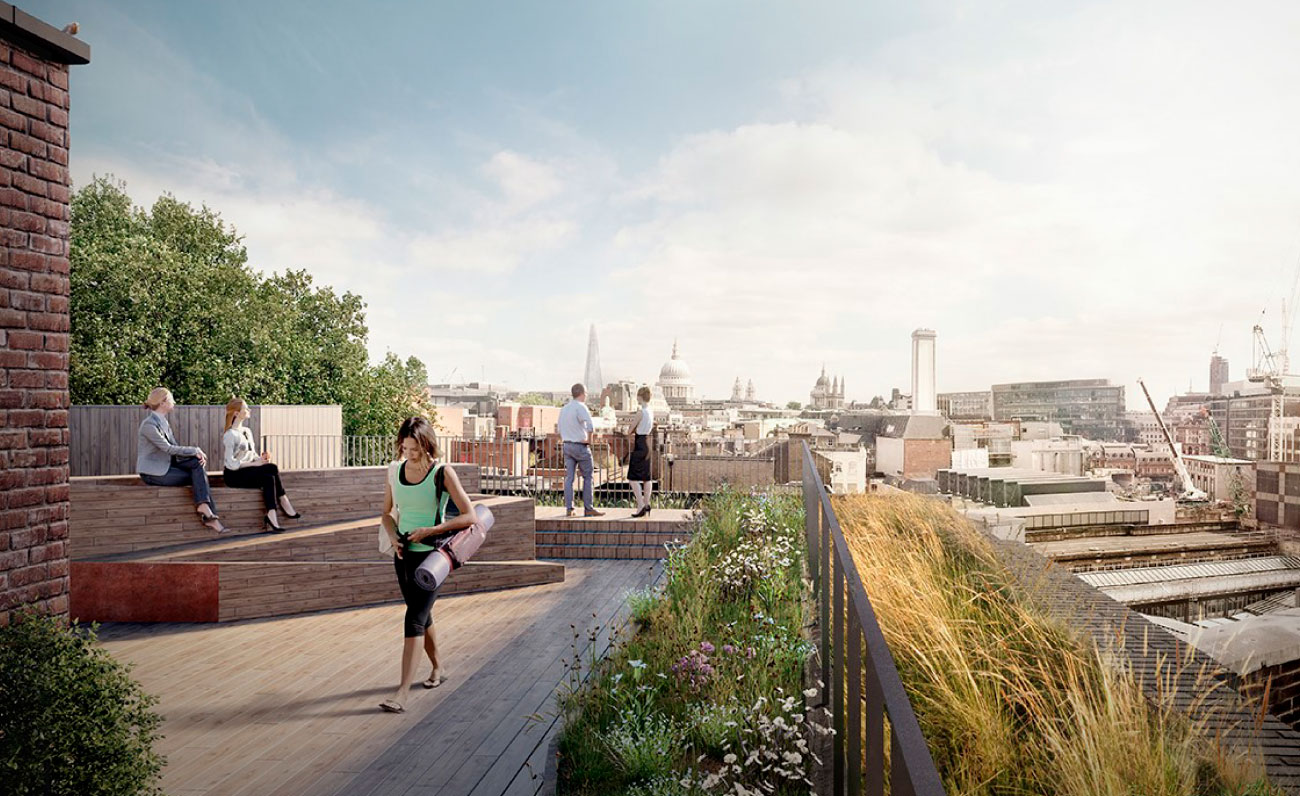
The Space
Co-working spaces and a rooftop communal terrace – provide an open and inspiring creative work environment.
Whilst light filled and flexible floor plates provide the perfect canvas for a wide variety of sectors.
SCHEDULE OF AREAS
Floor
Sq ft
Sq m
Mezzanine
1,216
113
Fifth
6,749
627
Fourth
7,481
695
Third
7,470
694
Second
7,481
695
First
7,470
694
Total
37,867
3,518
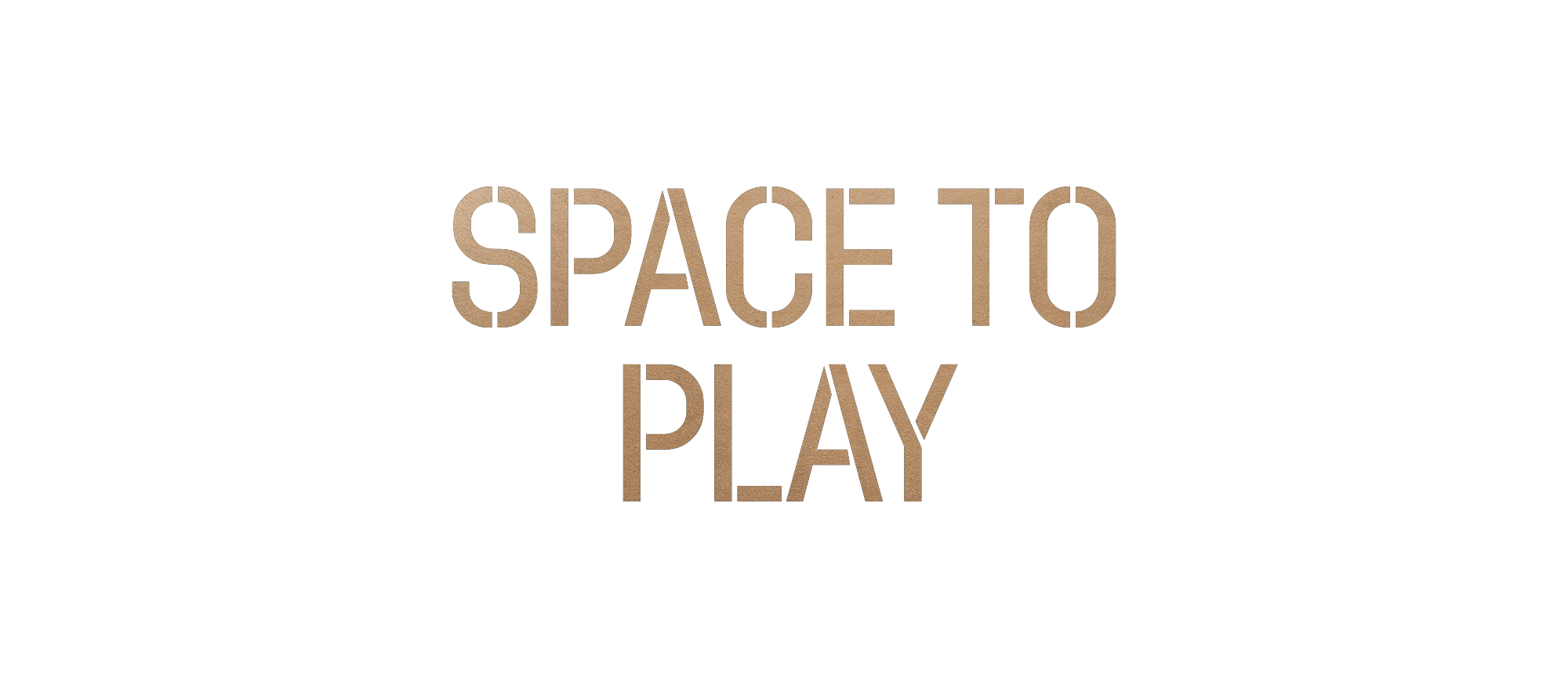
Office Space CGI
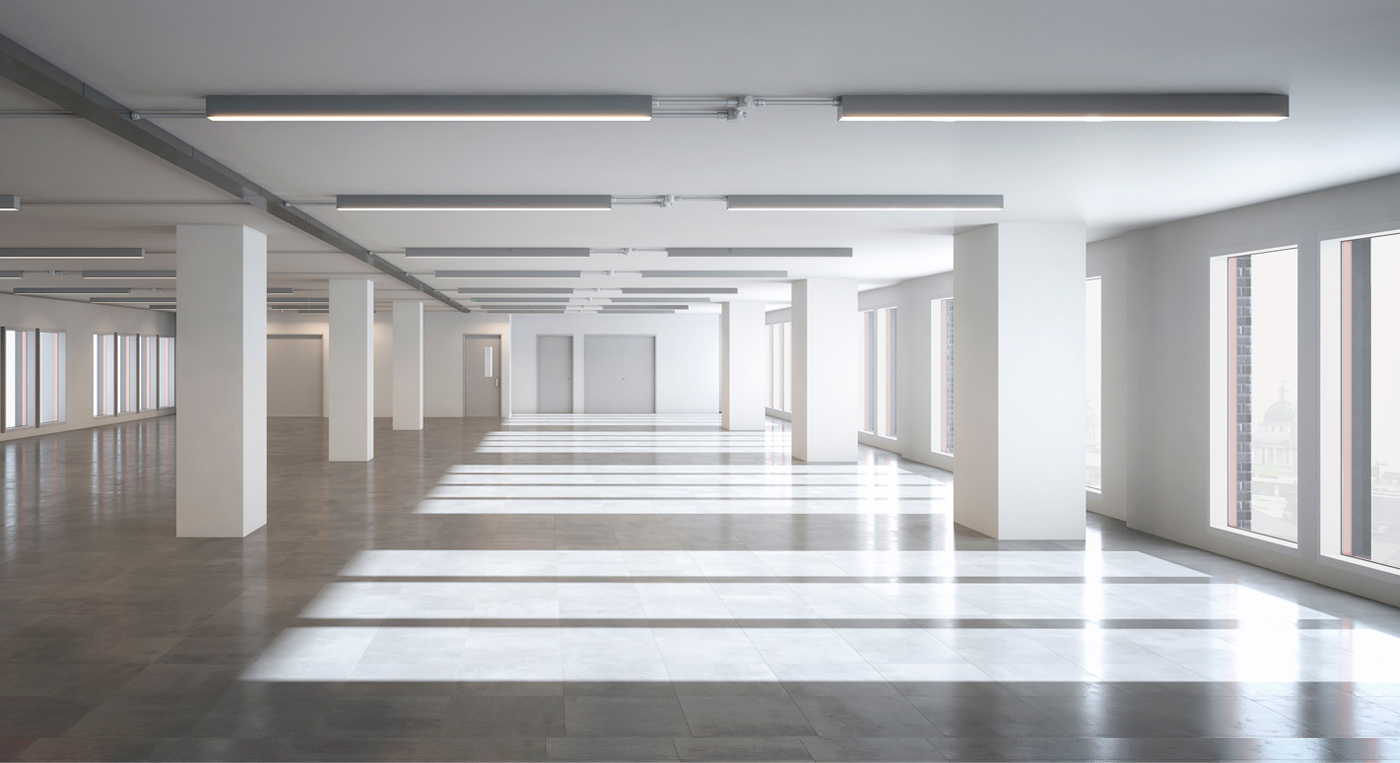
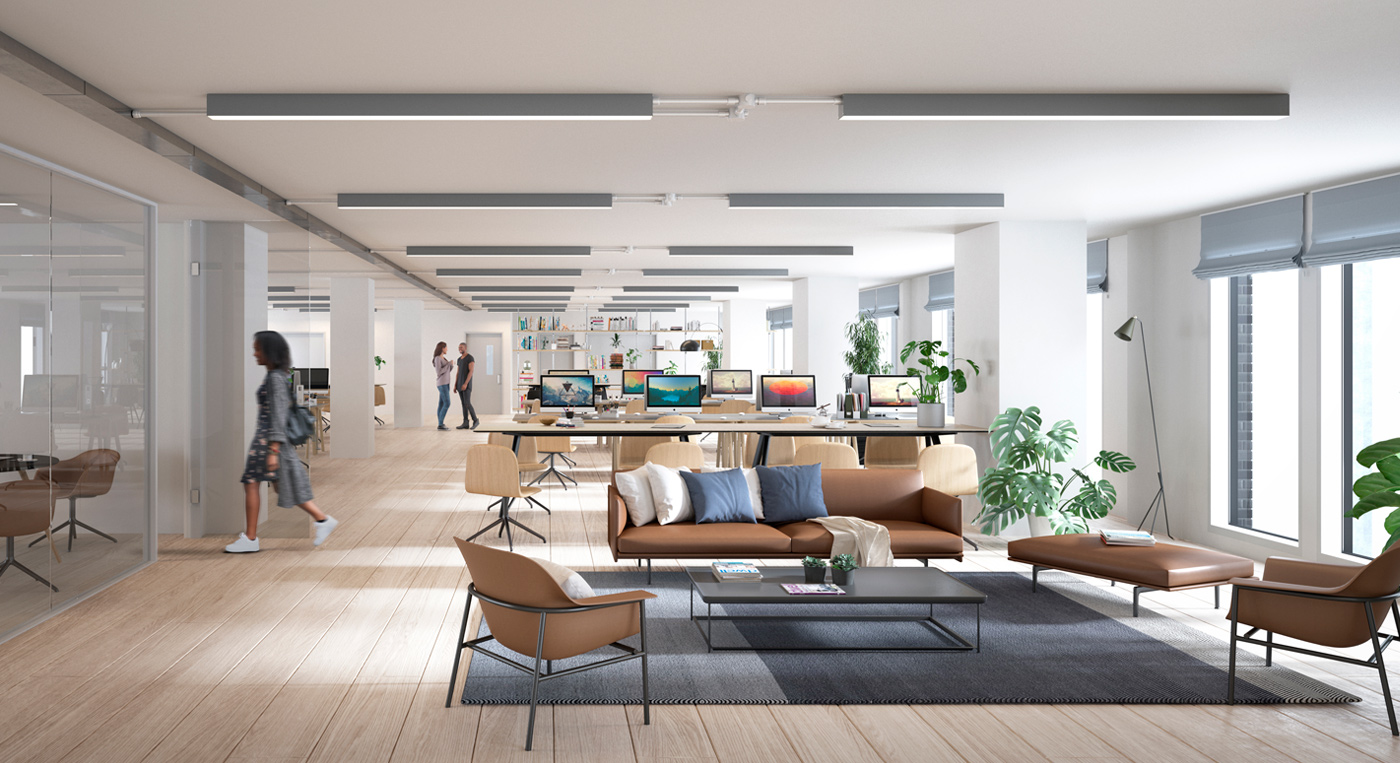
FIT OUT
Fourth Floor Open Plan - option 1
Open Plan Desks
118
Reception
1
Hot desks
20
Project space
2
Collaboration table
2
16 person meeting room
1
12 person meeting room
1
6 person meeting room
1
Teapoint / breakout
1
Total working positions
139
Fourth Floor Open Plan - option 2
Open Plan Desks
88
Reception
1
Hot desks
30
Collaboration table
1
14 person meeting room
1
10 person meeting room
1
6 person meeting room
2
4 person meeting room
1
Teapoint / breakout
1
Phone booth
2
Informal meeting area
1
Total working positions
119
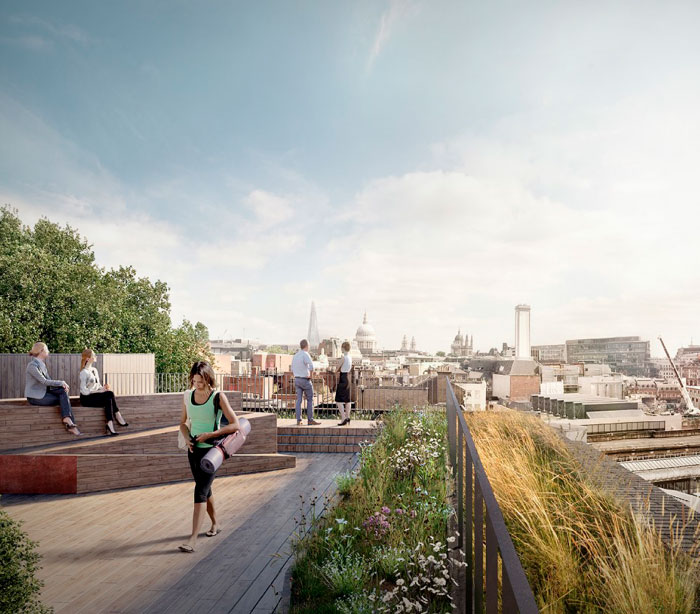
THE Space
Co-working spaces and a rooftop communal terrace – provide an open and inspiring creative work environment.
Whilst light filled and flexible floor plates provide the perfect canvas for a wide variety of sectors.
SCHEDULE OF AREAS
Floor
Sq ft
Sq m
Mezzanine
1,216
113
Fifth
6,749
627
Fourth
7,481
695
Third
7,470
694
Second
7,481
695
First
7,470
694
Total
37,867
3,518
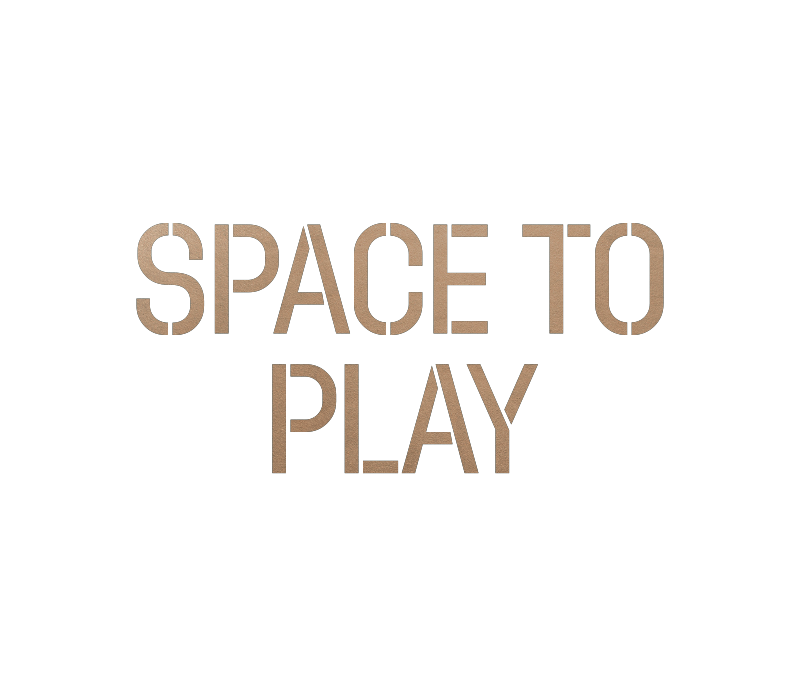
Ground Floor
First Floor
7,470 sq ft / 694 sq m
7,470 sq ft / 694 sq m
Second Floor
7,481 sq ft / 695 sq m
7,481 sq ft / 695 sq m
Third Floor
7,470 sq ft / 694 sq m
7,470 sq ft / 694 sq m
Fourth Floor
7,481 sq ft / 695 sq m
7,481 sq ft / 695 sq m
Fifth Floor
6,749 sq ft / 627 sq m
6,749 sq ft / 627 sq m
Mezzanine Floor
1,216 sq ft / 113 sq m
1,216 sq ft / 113 sq m
PDF


FIT OUT
