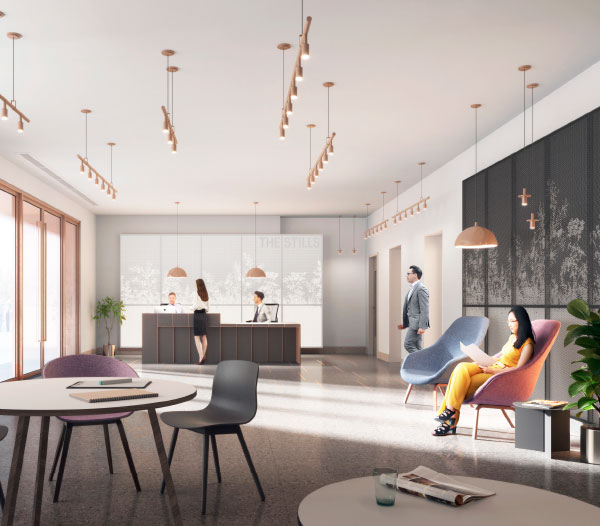


THE Building
Hawkins\Brown Architects has undertaken a comprehensive refurbishment, transforming the building with a new façade and provides around 38,000 sq ft of contemporary office space – providing the perfect working environment for modern businesses.

Specification
New reception with
a co-working space incorporated
a co-working space incorporated
Communal
rooftop terrace
rooftop terrace
New soffit-mounted
linear lighting
linear lighting
New raised
access floor
access floor
New underfloor
air conditioning
air conditioning
1:10 sq m
occupancy ratio
occupancy ratio
New bicycle spaces,
shower and locker facilities
shower and locker facilities
BREEAM
"Very Good"
"Very Good"

In a historic area for industry and trade, The Stills stands on the original site of the Booth’s Gin Distillery. The area was renowned for gin production and was also home to many merchants and engineering and metal-working businesses.



THE Building
Hawkins\Brown Architects has undertaken a comprehensive refurbishment, transforming the building with a new façade and provides around 38,000 sq ft of contemporary office space – providing the perfect working environment for modern businesses.

Specification
New reception with
a co-working space incorporated
a co-working space incorporated
Communal
rooftop terrace
rooftop terrace
New soffit-mounted
linear lighting
linear lighting
New raised
access floor
access floor
New underfloor
air conditioning
air conditioning
1:10 sq m
occupancy ratio
occupancy ratio
New bicycle spaces,
shower and locker facilities
shower and locker facilities
BREEAM
"Very Good"
"Very Good"

In a historic area for industry and trade, The Stills stands on the original site of the Booth’s Gin Distillery. The area was renowned for gin production and was also home to many merchants and engineering and metal-working businesses.
